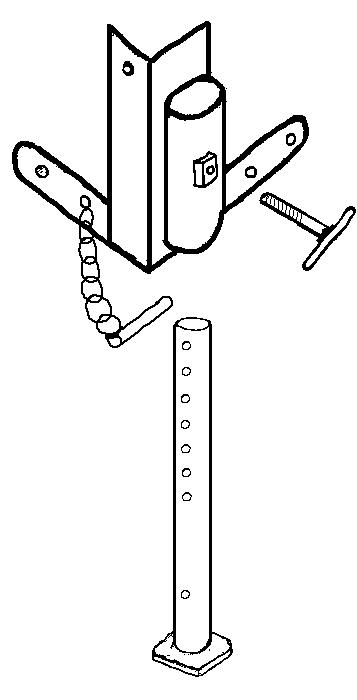


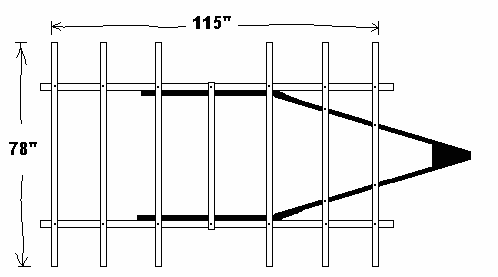 | The 3"x2" cross members are spaced equally down the chassis. Therefore :- 7 x 13/4" + 6 x 171/8" = 115" The view shows how the steel angle braces the front section and continues as far as the spring mounts. The longitudinals are fixed 9" in from the sides, making them 60" apart to their OUTSIDE edges. Make sure this dimension suits the the spring mounts on your axle. The axle is positioned about 31/2" behind the centre line. 115" divided by 2, plus 3.5" = 61" from the front. |
| The whole assembly is bolted together with coach bolts. It may be necessary to counter sink the heads slightly to ensure the floor boards will sit flat. The steel tow bar is like an inverted L it has one flat side bolted to the 4" x 3" with six (three per side) 3/8" bolts, and the other flat side supporting, and bolted to the 3" x 2" crossmembers with four, 3/8" bolts as can be seen on the plan view. | 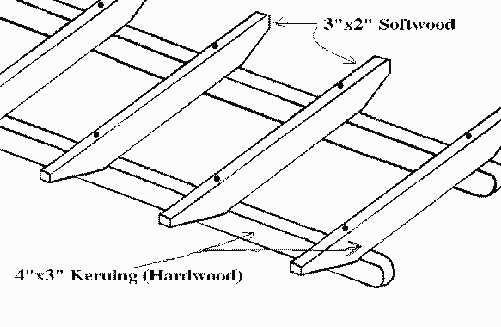 |
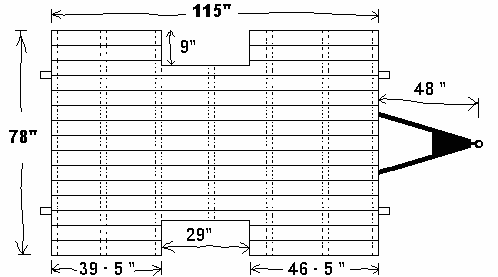
| I didn't fix a plywood skin on the rear frame on my van, so I included some diagonal braces. | 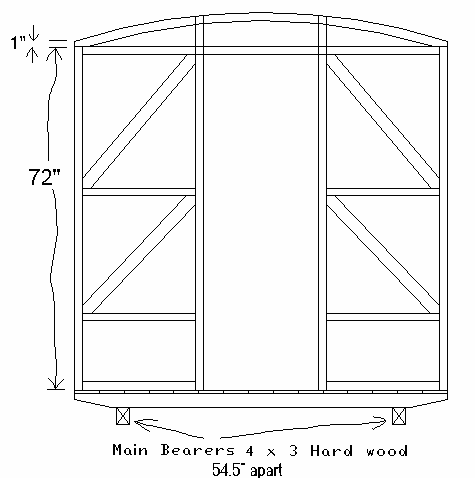 |
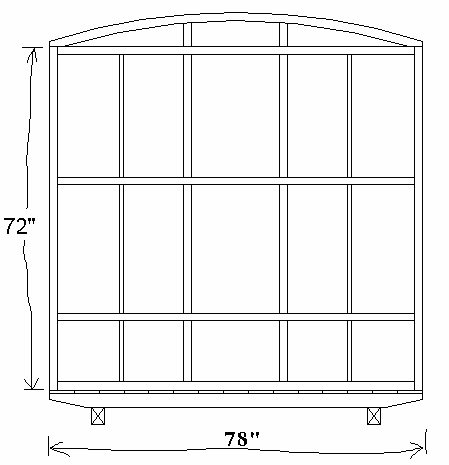 | The spacings, and number of vertical pieces in the frames is not critical. You need a vertical piece where the sheets join and enough other pieces to stop the plywood bending in when you lean on it. |
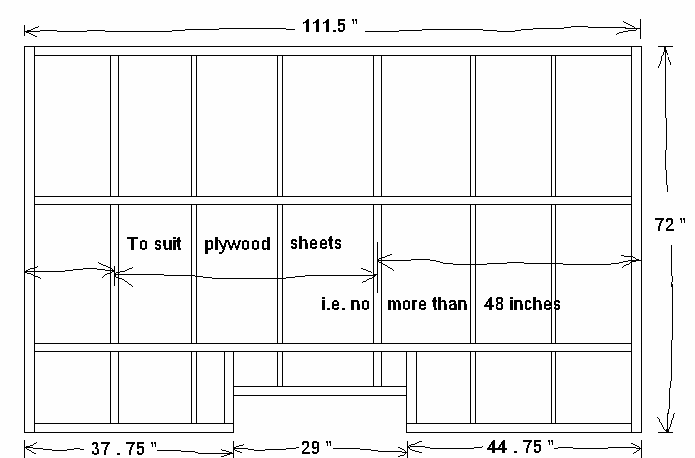
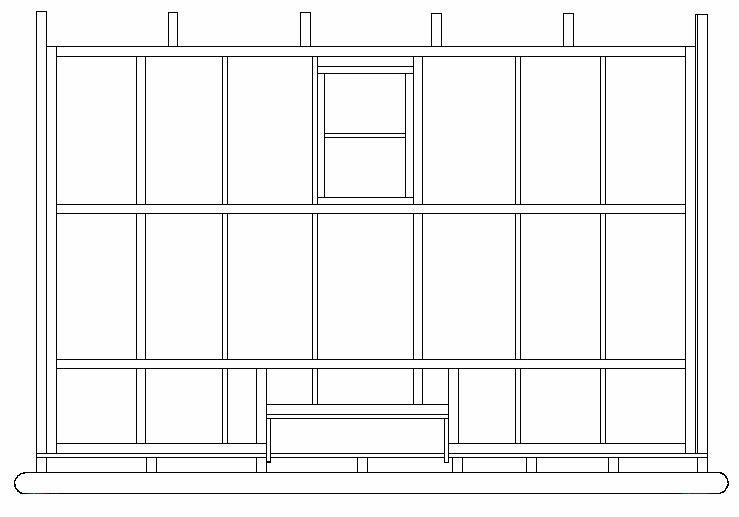
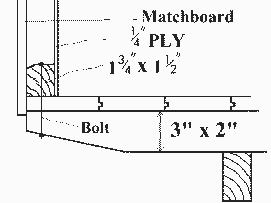

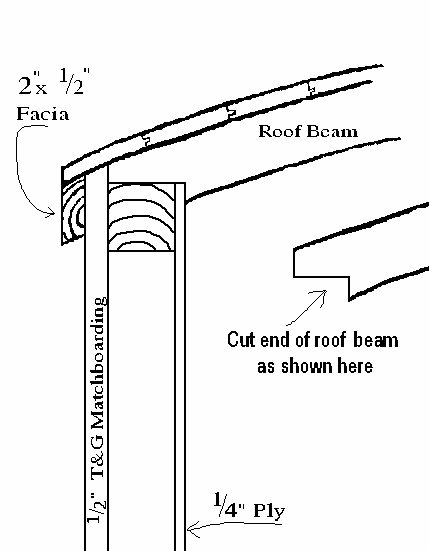 | The picture on the left says the facia is 1/2" thick, that is a misprint, it sould be at least 3/4" thick and about three inches longer at each end than the van sides, to allow the roof to over hang. |
